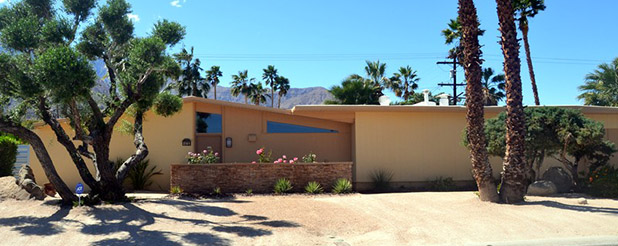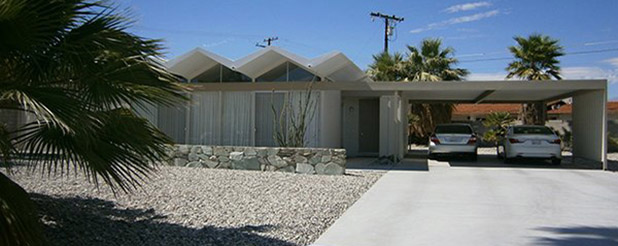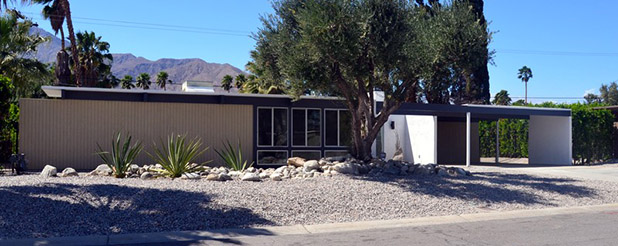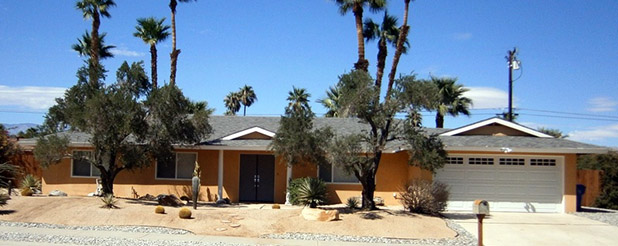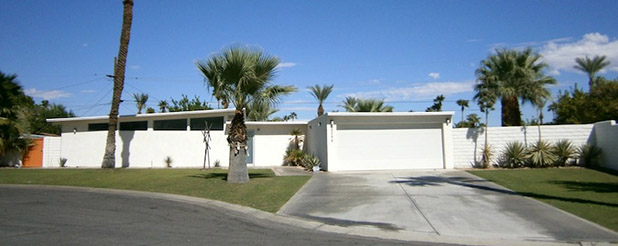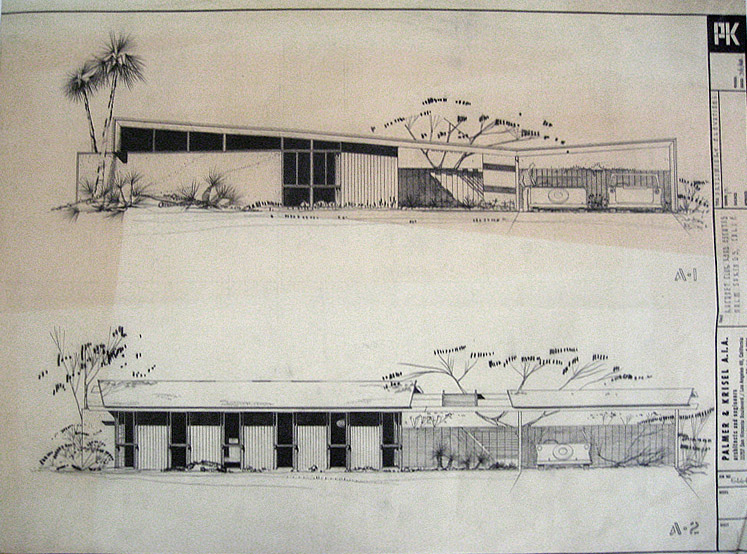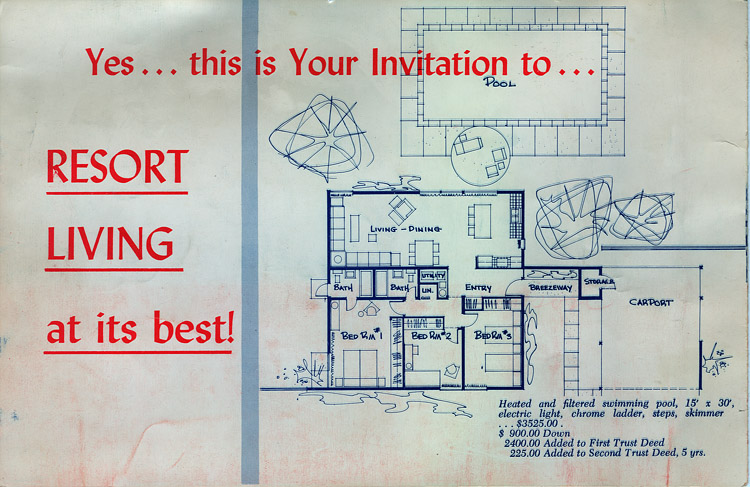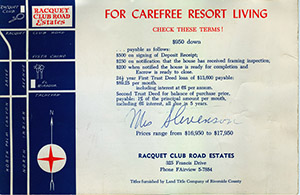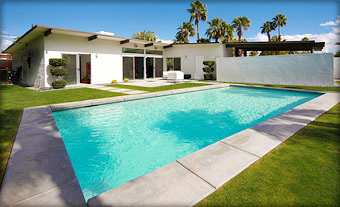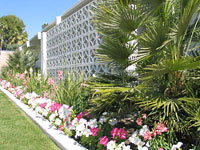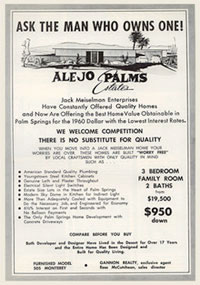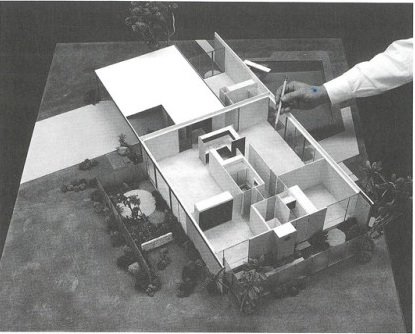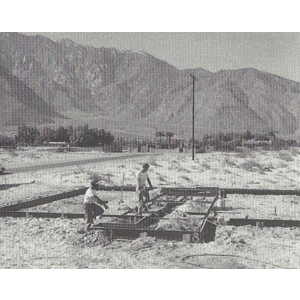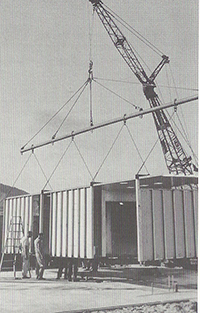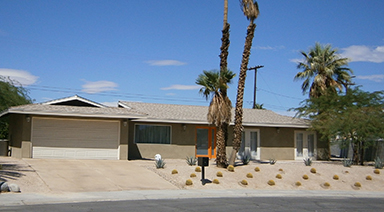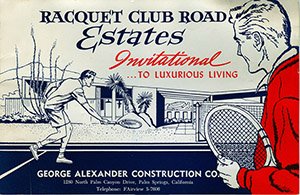

About Us
The Racquet Club Estates Neighborhood Organization is a member-driven organization made up of dedicated residents who are passionate about one of Palm Spring's most historic, vibrant and authentic neighborhoods.

Our Mission
The mission of Racquet Club Estates Neighborhood Organization is to improve the quality of life in our neighborhood. As a team of neighbors we meet to discuss and act upon issues affecting our neighborhood; striving to improve the safety and appearance of our neighborhood and to enhance communications among neighbors and with the city.
Community Involvement
To see whats happening in your neighborhood subscribe to our Facebook page and newsletter below to keep up to date
Little free libraries

The Racquet Club Estates NORG (RCENO) is very proud to announce the installation of FOUR Little Free Libraries in our neighborhood. Little Free Libraries (LFL) are hand-crafted structures filled with constantly changing collections of books donated and shared by people of all ages and backgrounds.
RCENO joins the world with being a part 40,000 Little Free Library book exchanges around the world. They are represented in all 50 states and more than 70 countries. The RCENO LFL’s are located in front of the homes at 896 E. Racquet Club, 2275 N Starr, 589 E. Francis and 1115 E. Padua Way. For more information, please visit www.littlefreelibrary.org. In the meantime, share the goodwill with our neighborhood; stroll by, stop by and “Take a book, Return a book” and enjoy!
Monthly Meeting
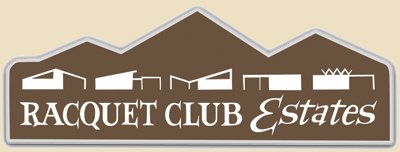
RCENO holds monthly meetings each month in a different neighbours home.This is your opportunity to get involved and meet your neighbours. Sign up to our newsletter below for more information. You can find details of the upcoming meetings and also read the minutes from previous meetings here.
Modernism Week Home Tours
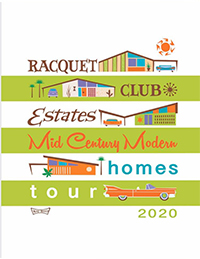
RCENO conducts home tours each February as part of Modernism Week
Christmas Parade

We are part of the Annual Palm Springs Parade of Lights every December
Racquet Club Estates Neighborhood Organization
With nearly 550 single family residences, RCENO is quite possibly the largest of Palm Springs' neighborhood organizations. Our organization area is roughly contained within the streets of San Rafael, Ave. Caballeros, Vista Chino, and Indian Canyon Drive. The vast majority of residences in our unique neighborhood are attributed to very iconic and respected area developers and architects.
Racquet Club Estates Neighborhood Organization in many respects represents a very traditional neighborhood, a mature, established neighborhood with a school, park, and a fire station. But we are also a neighborhood that in recent years has enjoyed an infusion of a new and vibrant energy...motivated residents willing to work hard to protect and improve upon our quality of life that is created within this unique setting.



